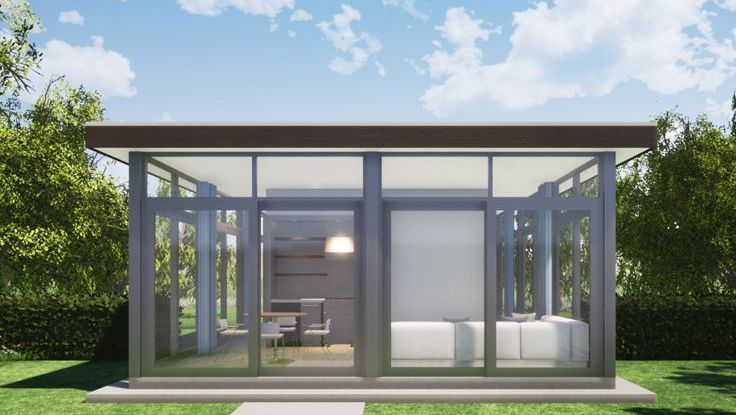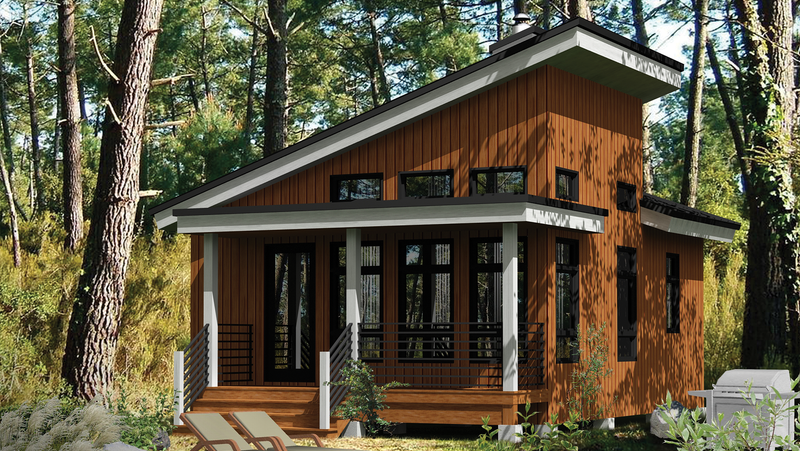20 Tiny House Floor Plans That Don't Require an Architect
House Beautiful June 18, 2025
Buyer

House Beautiful June 18, 2025
Buyer

Tiny home living isn’t for everyone, but there are endless benefits to embracing the limits of a small floor plan. Tiny homes have a cult-like following for good reason. The bite-sized abodes offer a minimalistic approach to living that’s often much more budget-friendly than buying a family home. Our obsession with miniature dwellings is in large part due to the versatile floor plans available. Tiny house plans aren't limited by square footage; that limitation can inspire the most creative layouts.
Whether you’re looking to live nomadically, earn passive income with a rental unit, or add to your property’s usable square footage with an office shed or guest house, the best tiny home floor plans offer flexibility and function when maximizing the minimal space. Instead of drafting a tiny house floor plan from scratch, many people opt for a stock floor plan. Stock tiny home floor plans (which are pre-drafted, ready-to-use blueprints) allow you to not waste any time when building your home, plus, you’ll know exactly how the format will work.
“Stock plans have often been used before,” says Hubert Miles, a certified master home inspector and founder of the website Home Inspection Insider. “You can see how they work in real-life situations rather than just a rendering.” A stock tiny house floor plan can also help you avoid unnecessary delays, adds Miles: “You don't have to wait on a lengthy drafting process. Stock plans are ready to be printed and given to your contractor.”
When you’re ready to begin building, double-check all measurements and dimensions—just because they’re tiny homes doesn’t mean they’ll automatically fit in your backyard or on your plot of land. Miles also recommends taking into consideration any special needs you may have now or in the future, such as ADA accessibility or extra storage space, and ensuring the tiny house floor plan you pick accommodates them. No matter your preferences, we’ve gathered 20 tiny home floor plans that take living small to the next level—some even boast a rooftop deck or front porch.

Boasting a mere 224 square feet, this cabin floor plan is designed to have a rustic feel with a wood-paneled exterior and slanted porch covering. Indoors, the home features two floors of living space with a pair of bedrooms upstairs. There's even a utility closet and a separate kitchen and dining area to give the feeling of more space.

Featuring three bedrooms and two bathrooms, this 841-square-foot tiny home floor plan is ideal for growing families. A quaint front porch and slanted roof add to the structure's storybook charm while maintaining all the modern comforts of a full-size home. This home's interior is a simple rectangle with a central living room and kitchen, with the bedrooms and two full baths on either side.

Ideal for extra office space or a guest home, this larger, 688-square-foot tiny house floor plan features a miniature kitchen with space for an under-counter fridge and a gas stove, a laundry closet, and two bedrooms separated by a partition. Its main selling point, though, is the great light. Three walls of windows offer excellent sun exposure.

This 480-square-foot, one-bedroom, one-bathroom cabin has a homey covered front porch and slanted ceilings. It also carves out space for a full-size kitchen—a tiny house rarity!
This 624-square-foot home features a bathtub, laundry-slash-mudroom, and corner kitchen with an island. Unlike many traditional tiny house exteriors, this one would look right at home in any neighborhood with its quaint shingles and front porch.
Stay up to date on the latest real estate trends.

Main
February 16, 2026

Buyer
February 12, 2026

Buyer
February 6, 2026

February 5, 2026

Buyer
February 4, 2026

Buyer
February 2, 2026
We Guide Homeowners through the complicated process of selling their home using our 4 Phase Selling Process and 3 Prong Marketing Strategy that alleviates their stress and moves them effortlessly to their next destination. Schedule a 15 Minute Complimentary Strategy Session Today