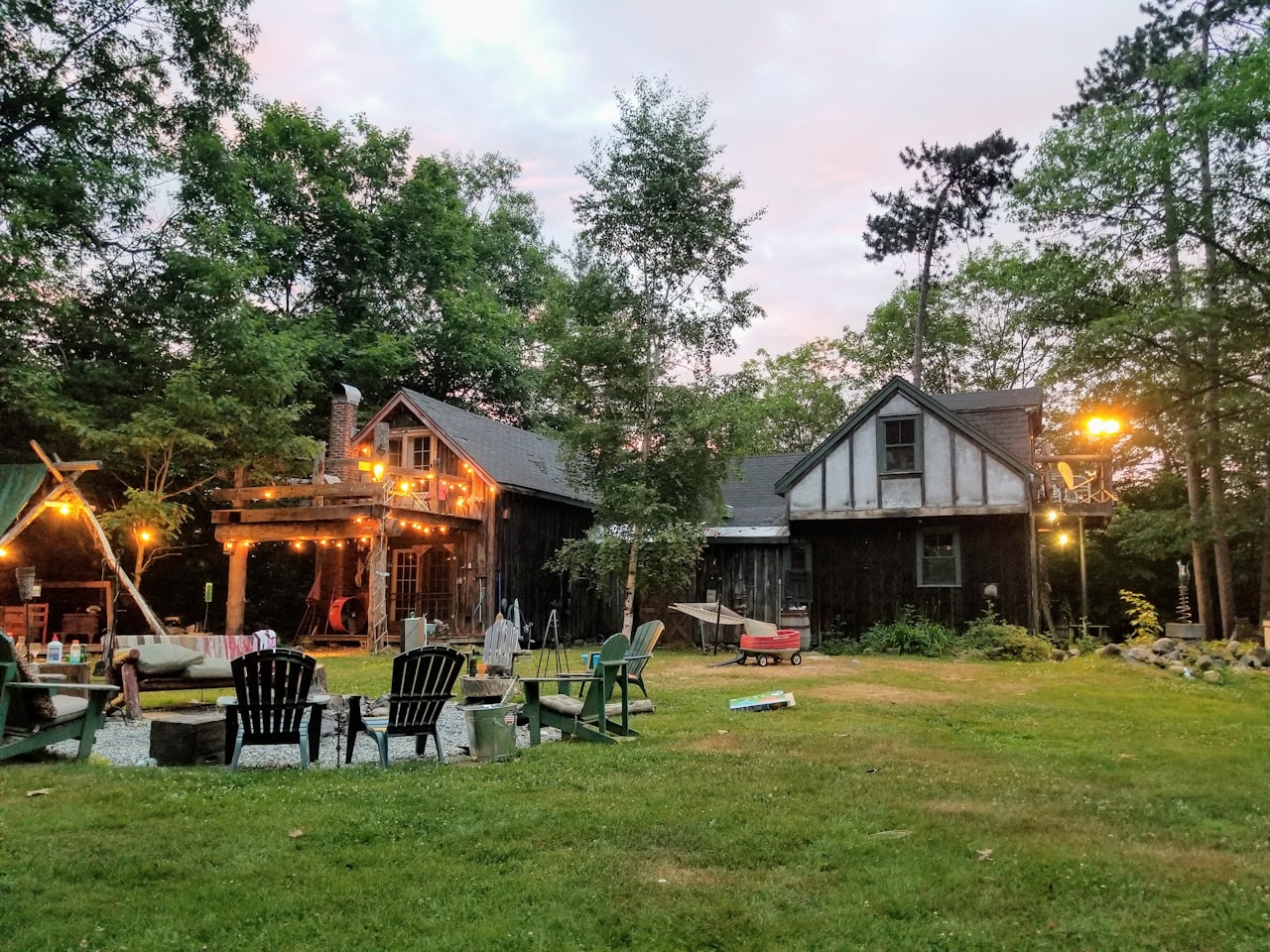657-Square-Foot Backyard Cottage Packed With Clever Ideas
Houzz October 3, 2020
Seller

Houzz October 3, 2020
Seller

The designers at Inspired ADUs worked with the parents and their son during the concept design phase to come up with a space that would suit the whole family. Nick wanted plenty of natural, ambient light — both for his photography and to keep the small space from feeling too confined. Tara and Michael wanted to design the cottage with an aging-in-place plan in mind, with details such as easy access, no steps, a zero-threshold shower and a recessed threshold for the glass doors opening to the patio. On top of those wishes, the designers also included plenty of elements that would make the space feel as open and inviting as possible.
You reach the new ADU by walking down the side yard of the main house and through a gated private entrance to the backyard. The ADU’s main entrance is through large glass bifold doors, which open to the main living area. The structure is configured in an L shape around a central courtyard garden with a fountain. One wing houses the living space, dining nook and kitchen, while the bedroom, office and bathroom sit on the other side.
The home’s kitchen received special attention, as Michael is a retired chef and an avid home cook. It’s outfitted with a tall but narrow (24-inch-wide) European-style fridge, 30-inch gas range, dishwasher, ample cabinets and plenty of counter space.
Deep cabinets on both ends of the kitchen island add valuable storage space. Recessed LED strip lights along one wall add bonus lighting in the evening. Undercounter LED lights illuminate kitchen work surfaces.
The kitchen has a mix of covered and open shelving. Upper cabinets with doors provide valuable storage, while open wood shelves can be used to showcase favorite china.
For the backsplash, the design team used locally produced tile from Fireclay Tile. “The kitchen tile has an elegant pattern with very subtle color variations to give it depth,” says Carrie Shores Diller, principal architect and cofounder of Inspired ADUs.
In the living area, just off the kitchen, a sofa provides a spot for relaxing. The built-in reading nook separates the kitchen from the bar area, which also features shelves for Nick’s record collection.
During the daytime, the bifold doors are usually left open to adopt the patio as an extension of the living room. Curtains can be drawn in the evening for privacy.
The floors throughout the home are the concrete slab that serves as the foundation for the ADU. Inside, the team had the surface buffed and sealed to bring out the rich warm gray color.
While the buffing and sealing took some extra effort, it ended up saving quite a bit of the project budget. “Not having a finished floor expense freed up roughly $15,000, relative to other flooring alternatives,” says Dan McDunn, whose firm, McDunn ADUs, handled the construction. That savings allowed for higher-end finishes throughout the home, such as the tile and the flush baseboards with Fry Reglet details.
The bedroom was designed to be large enough to accommodate a king-size bed, as the homeowners requested. A clerestory window above the bed brings in light without compromising privacy. Although not seen from this angle, there’s also a good-size built-in closet in the wall separating the living room and bedroom.
The bathroom features a curbless shower as well as a floating vanity and toilet — decisions made for accessibility and easy cleaning. The shower is clad in more tile from Fireclay Tile — this time in a fun fish-scale shape. Adjacent to the bathroom, there’s a stacked washer and dryer in a closet accessed from the hall.
The second, smaller, bedroom is currently used by Nick as a home office. The desk and built-in shelves have been arranged to take advantage of the large window looking out to a tree fern and a second patio. The dimensions and layout of the room were designed to be able to fit a sleeper sofa for future use. “Since there wasn’t a lot of space, there are nooks on either side of the [future bed space] to act as bedside tables,” Diller says. Now, these indentations are used as mini display nooks.
The courtyard garden is simple and low-maintenance, with an emphasis on maximizing outdoor living space. A handsome recirculating fountain, which is uplit at night, acts as the focal point and fills the space with the sound of trickling water. Poured-in-place concrete slabs form steppingstones that snake around the house, with vine-decked screens adding privacy.
Work with a landscape designer in your area
Stay up to date on the latest real estate trends.

Seller
February 19, 2026

February 19, 2026

Main
February 16, 2026

Buyer
February 12, 2026

Buyer
February 6, 2026

February 5, 2026
We Guide Homeowners through the complicated process of selling their home using our 4 Phase Selling Process and 3 Prong Marketing Strategy that alleviates their stress and moves them effortlessly to their next destination. Schedule a 15 Minute Complimentary Strategy Session Today
Kitchen and Dining Nook
The kitchen feels airy and bright, thanks to the bifold glass doors and large corner windows, which borrow views from the courtyard garden. For the dining nook, the design team had a bench seat with built-in storage custom-made. Nick and Michael made the dining table with a concrete top and powder-coated-steel base.