—Geddes Ulinskas
POOL DECK & PATIO
They wanted to keep the focus on the view.

“When you’re standing at the house looking out at the mountains, that really is the focal point,” Nelson says. To keep the spotlight on the pool and beautiful surroundings, the designer went minimal with the decor “instead of really decking the space out with furniture.”

For the statement-making trussed roof, Ulinskas and his team worked with a timber-framing company that used traditional joinery and notched connections. Come summer, when the sun is blazing, the deck is the perfect hangout. “The goal was to create some shade and a comfortable area to eat and relax,” says Nelson, who worked on space planning with the client and architect. “So there’s an outdoor kitchen area, a lounge area, a dining area, and then a movie-watching area,” she says.
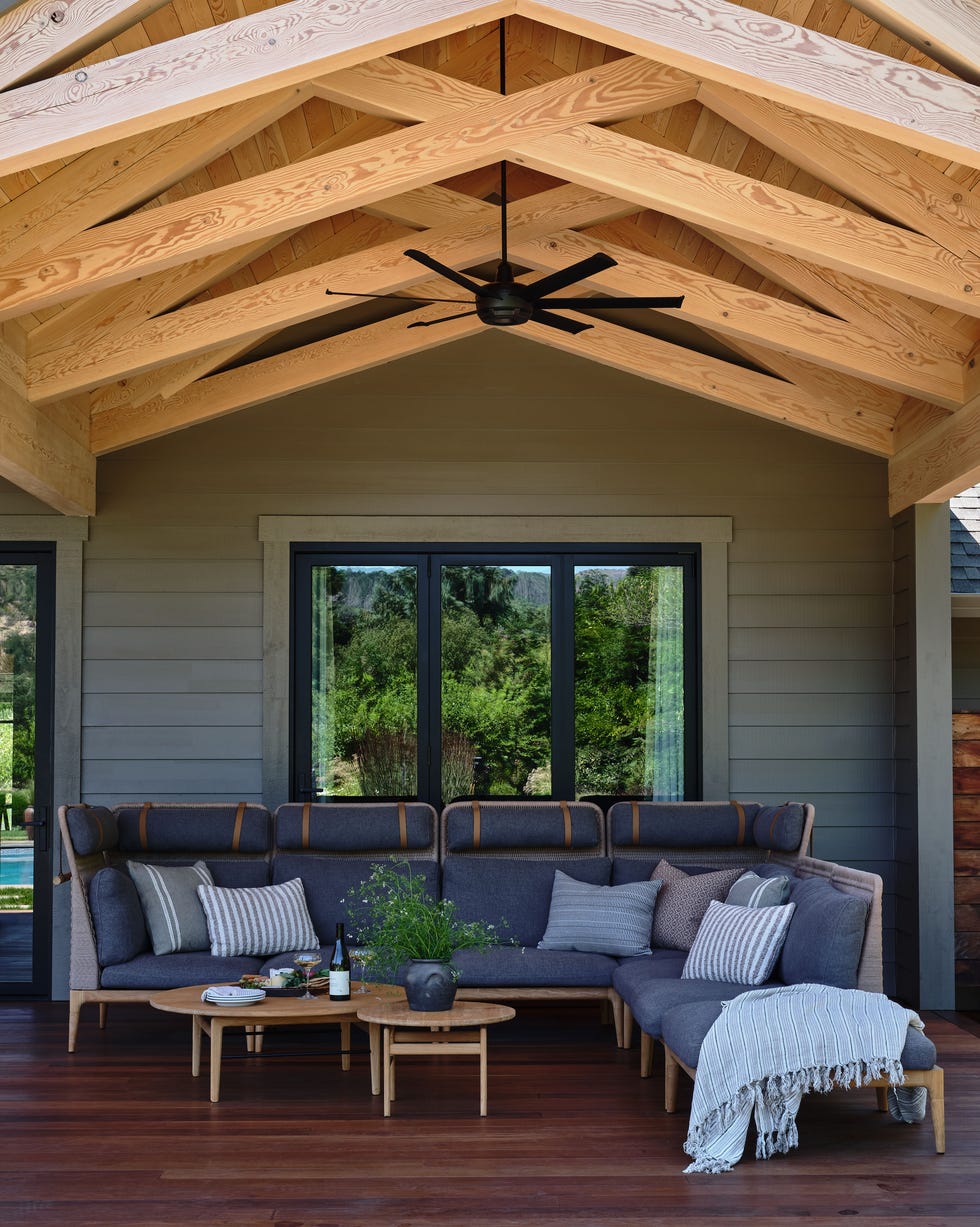
The lounge is outfitted with a projector and screen (which comes down from a beam overhead) for movie nights.
ENTRYWAY
Glass doors let in maximum light.
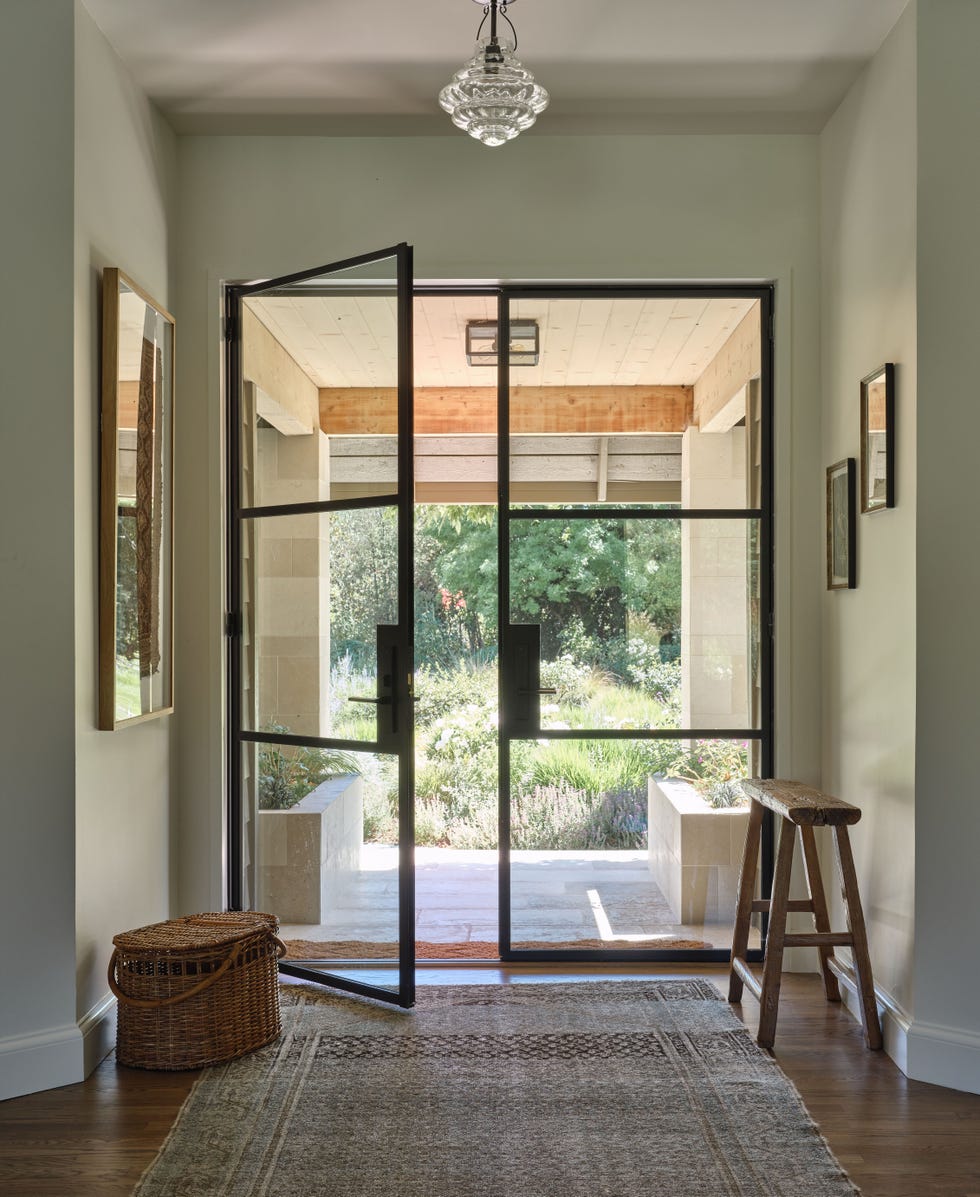
Tall glass front doors balance the ones along the entire back side of the house and encourage indoor-outdoor living.
LIVING ROOM
Everything flows out onto the deck.

“Expansive floor-to-ceiling glass doors along the length of the great room fully open to the back deck, blurring the lines between indoors and out,” Nelson says, which was the main goal of the renovation. “We wanted the deck to be accessible throughout the length of the home.” The kitchen and primary bedroom open up to the outdoors too.
FAMILY ROOM
The kids call it the “snug room.”
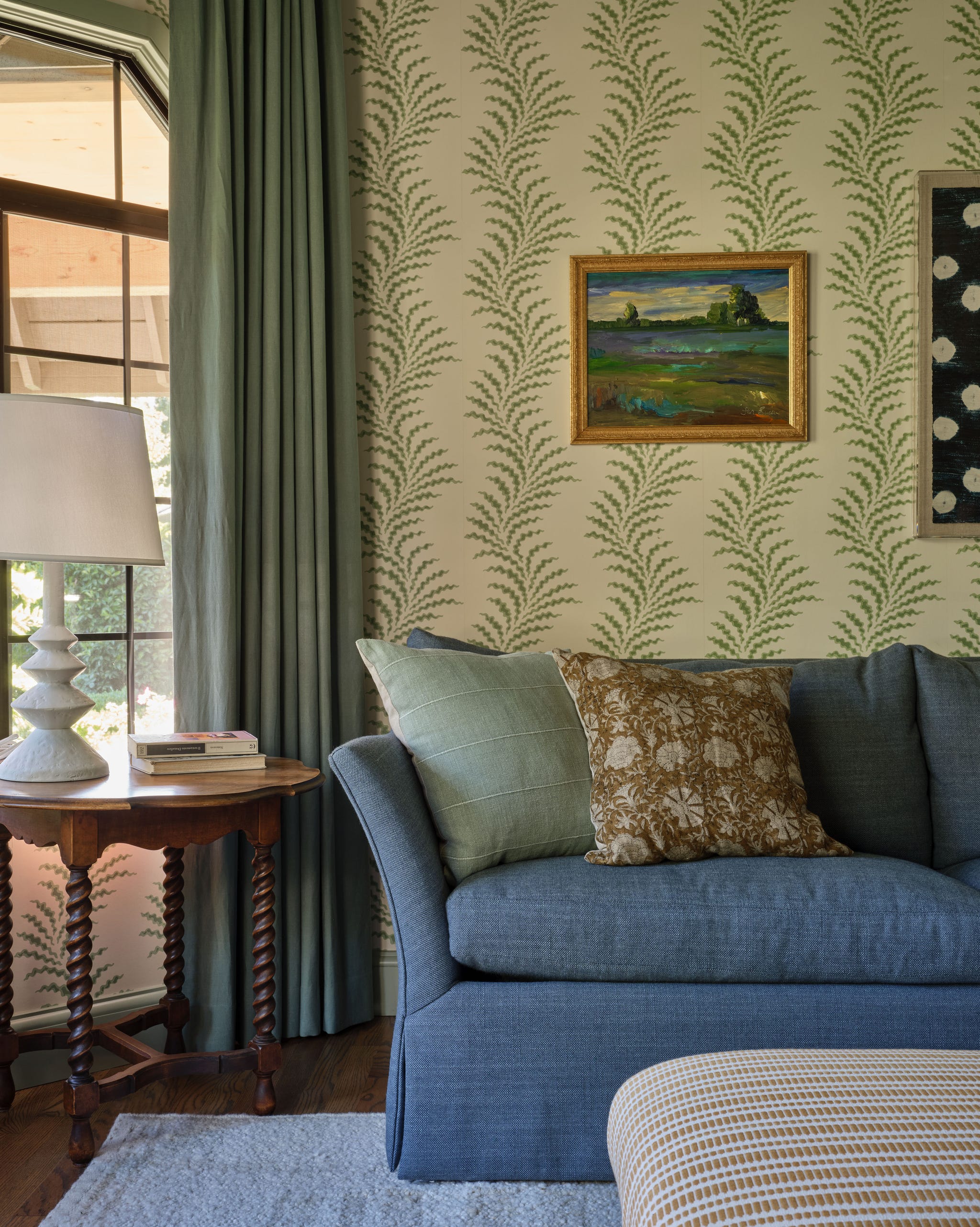
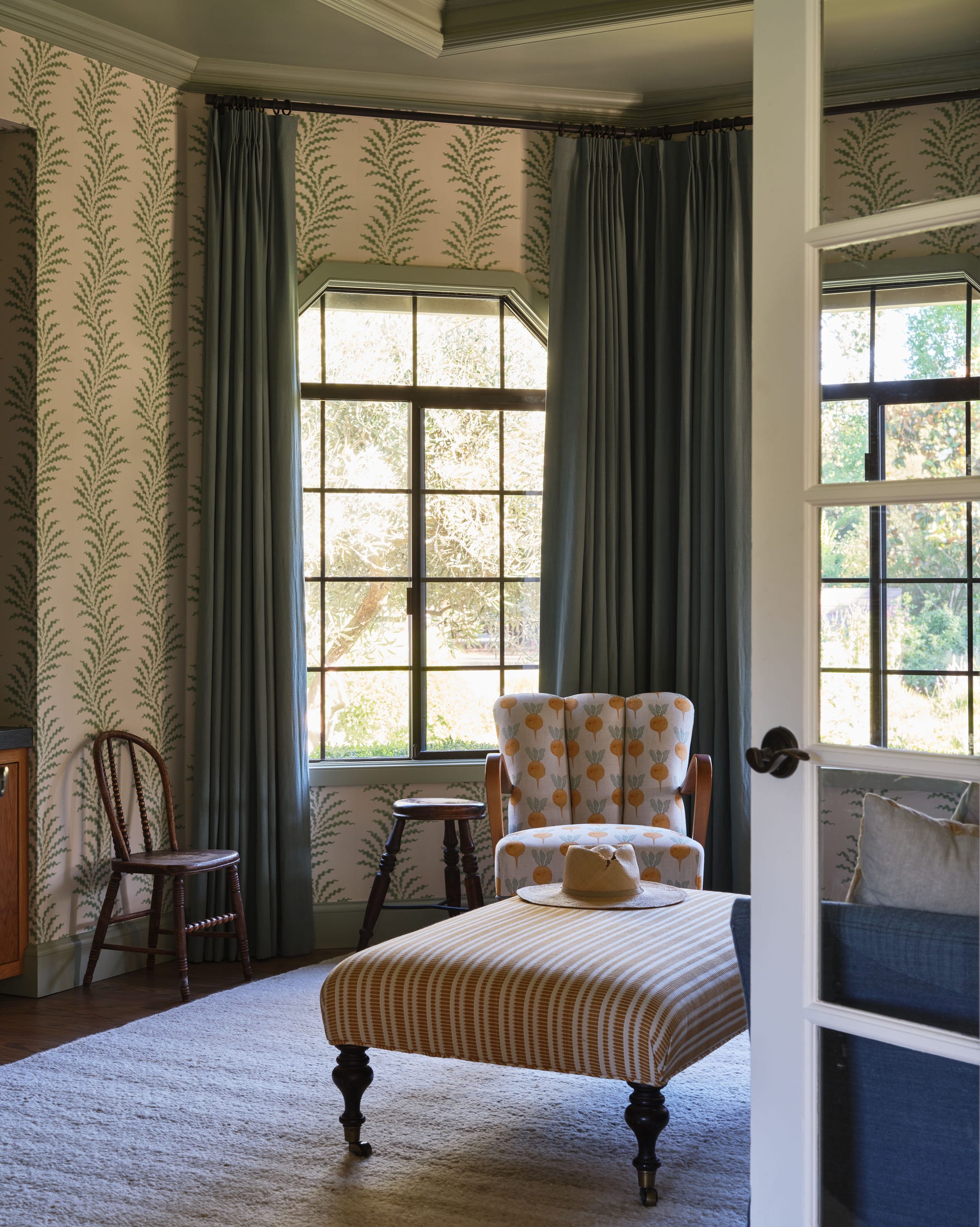
KITCHEN
Deep green connects with the outdoors.
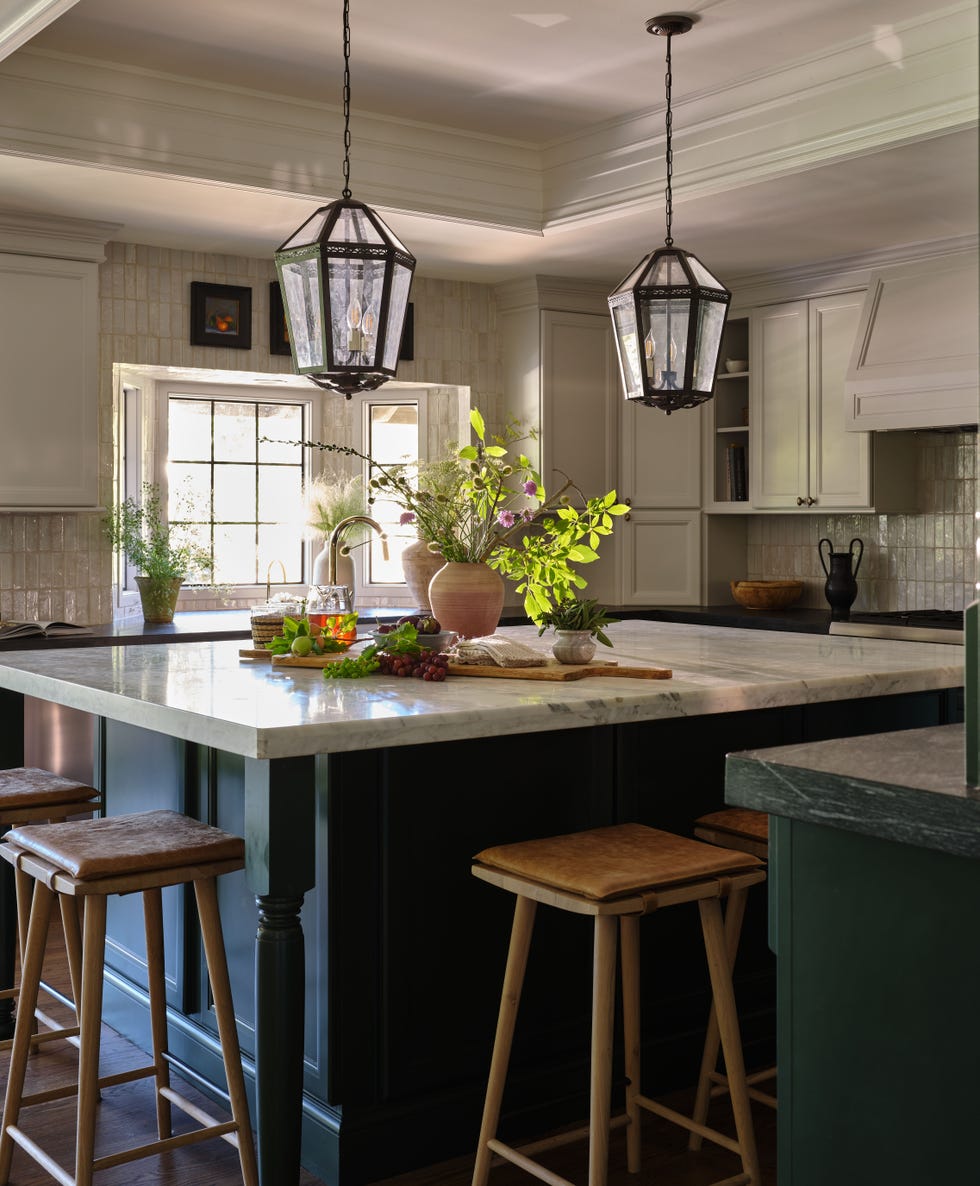
While it didn’t need a gut renovation (“we were really just trying to put some lipstick on,” Nelson says), the designer made some impactful updates that didn’t cost a fortune, starting with a bold coat of paint on the previously white cabinets. “We felt like it was very much a call to nature and to what you see beyond the windows,” she says.
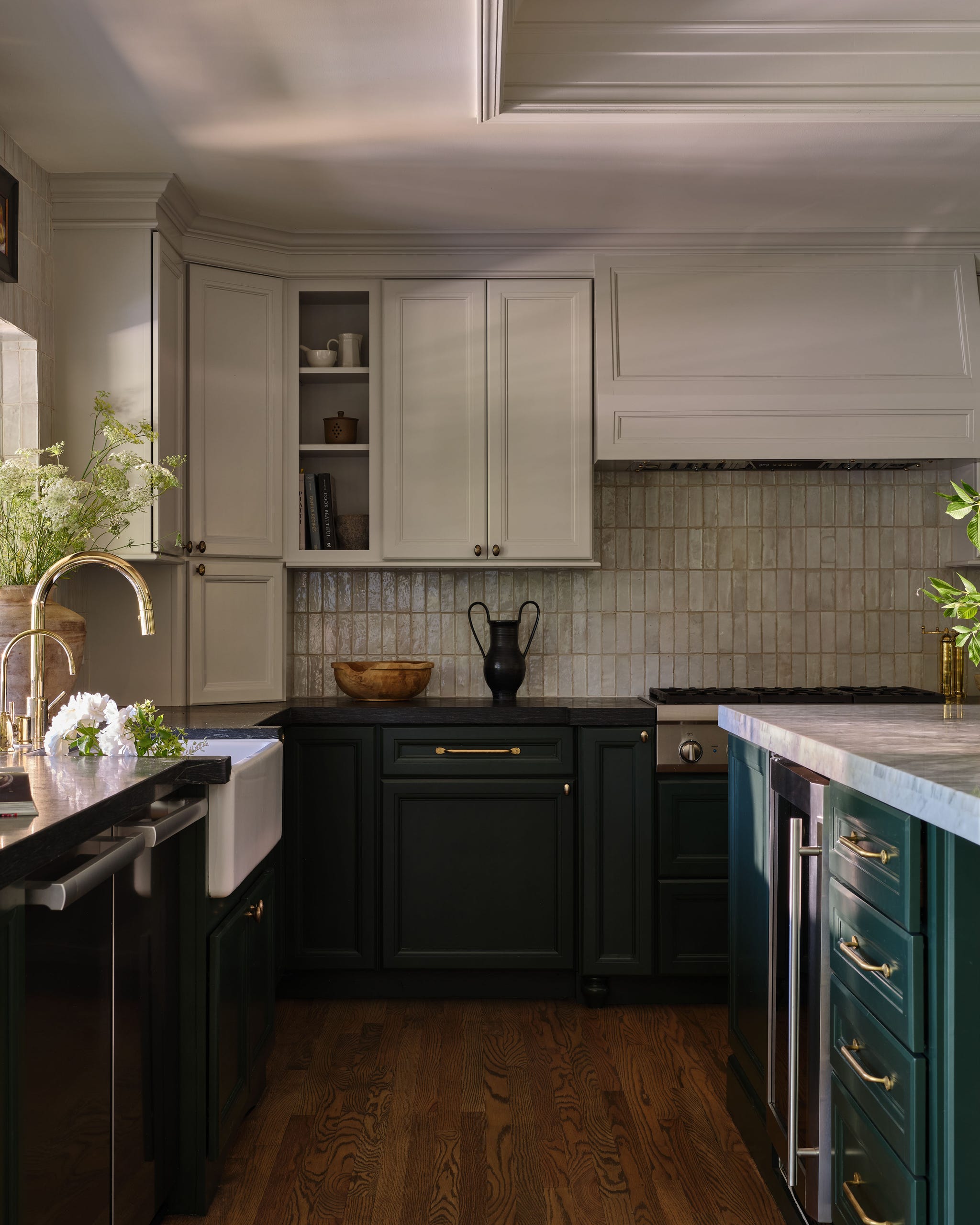
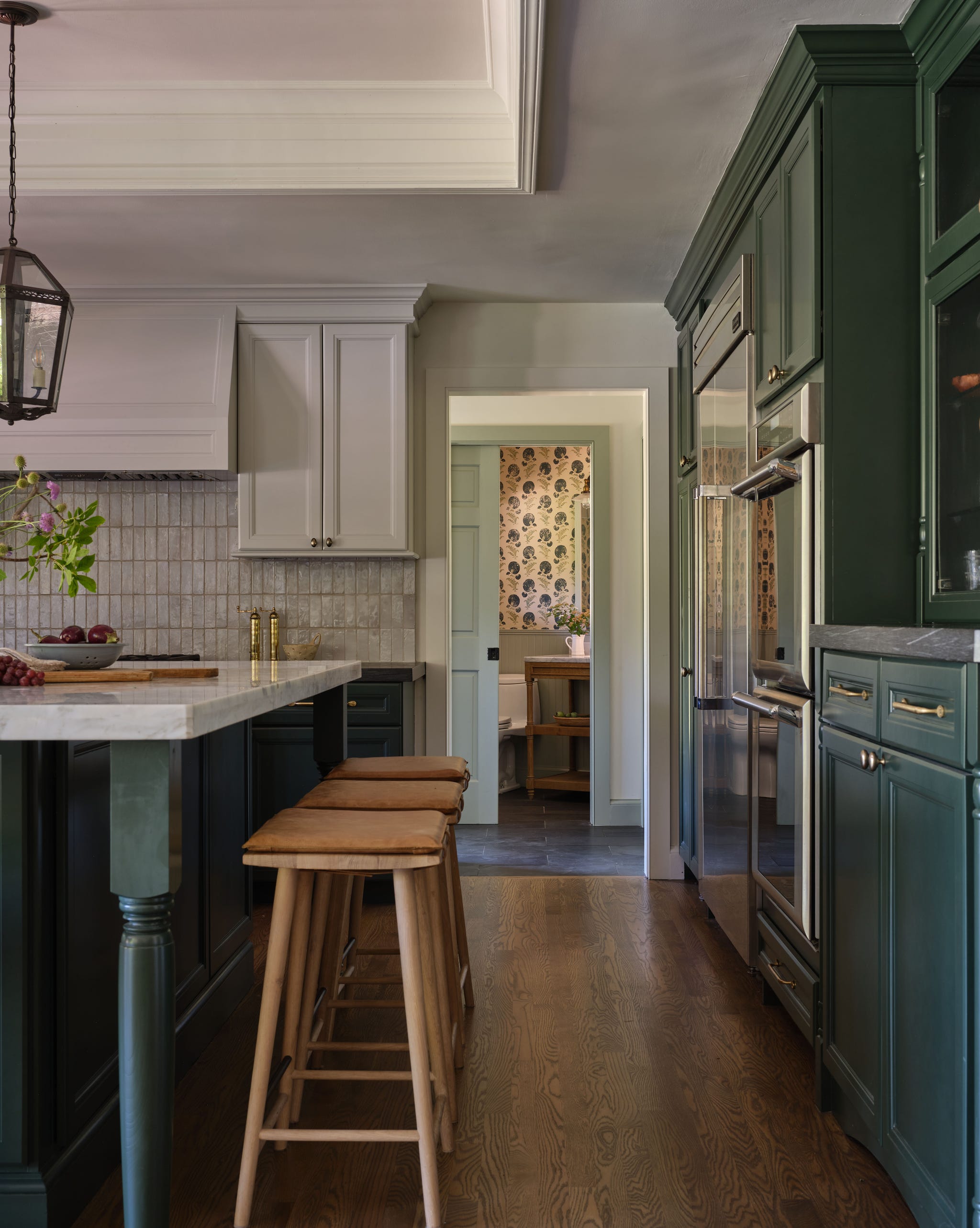
The layout was working well, so Nelson just interjected personality by updating smaller elements. In addition to painting the cabinets, she added new hardware, a tile backsplash, a faucet, and lighting. “And then it felt like an entirely new kitchen,” she says.
The island legs were one thing Nelson modified. The original legs were “huge, oversize country legs,” Nelson says. She poked around online for a solution, and found Tablelegs.com. “They weren’t custom, it was very quick and easy, and was such a great fix,” she says of the new, slimmer legs.
DINING AREA
It’s an extension of the sophisticated kitchen.
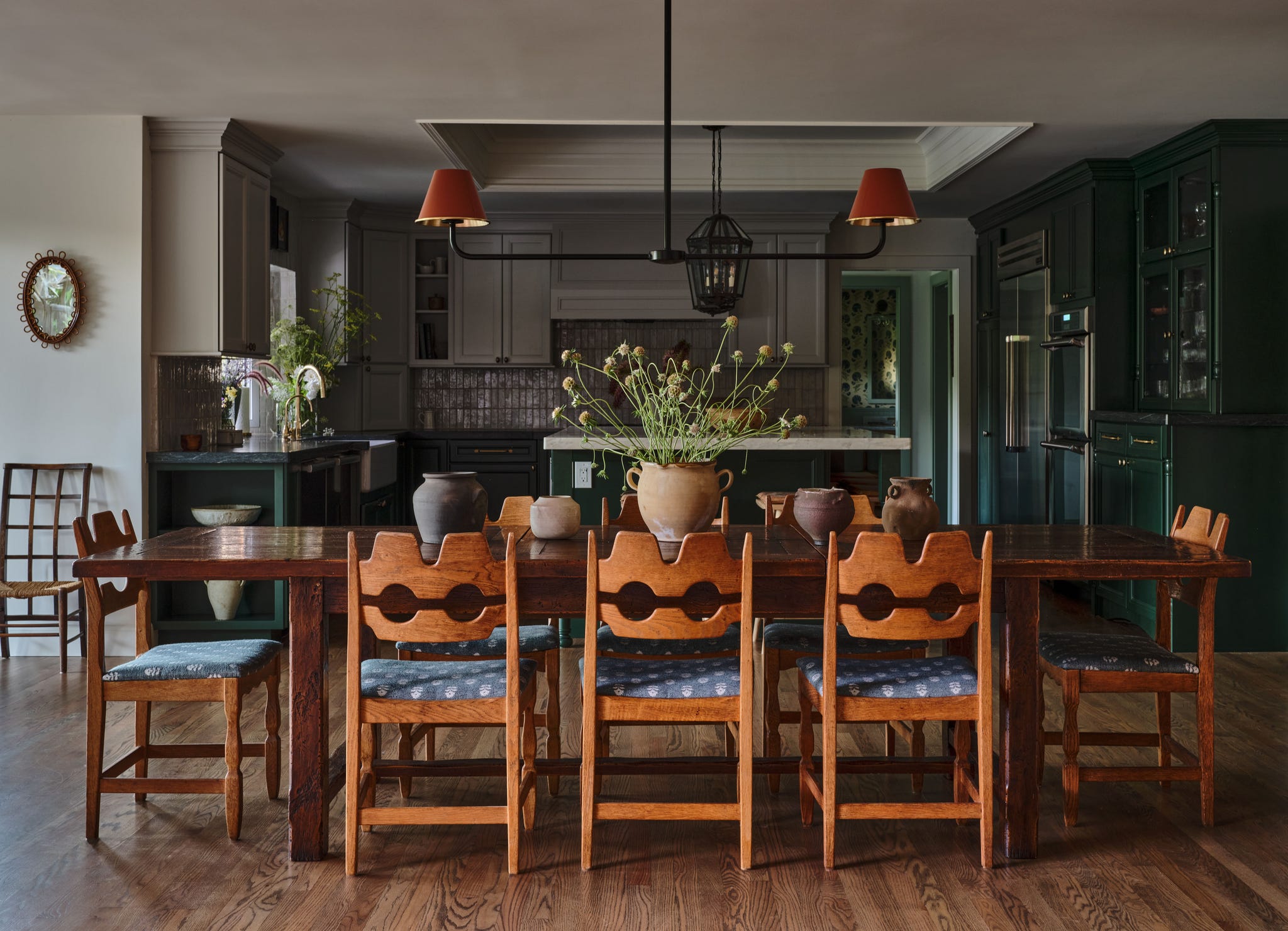
Vintage Henning Kjaernulf dining chairs upholstered in durable outdoor McLaurin & Piercy fabric surround the long dining table.
POWDER ROOM
A mini makeover changed it completely.
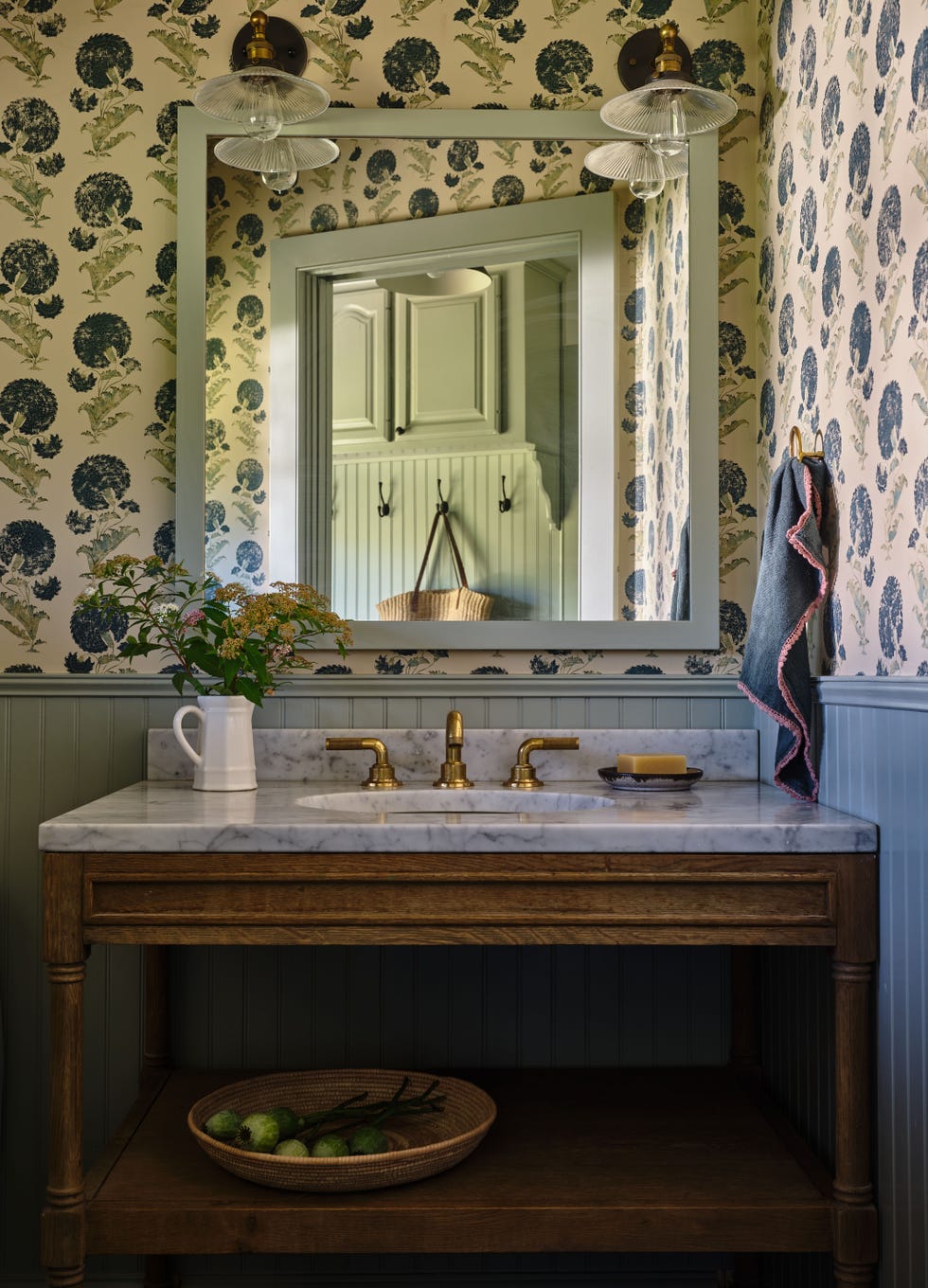
“The powder room was begging for a transformation,” Nelson says. It previously was a white box lacking any interest. “But the vanity was cute and worth saving.” With a few simple additions—beadboard, patterned wallpaper, and a new faucet—the tiny space got a completely new look.
GUEST ROOM
The color scheme started with the drapes.
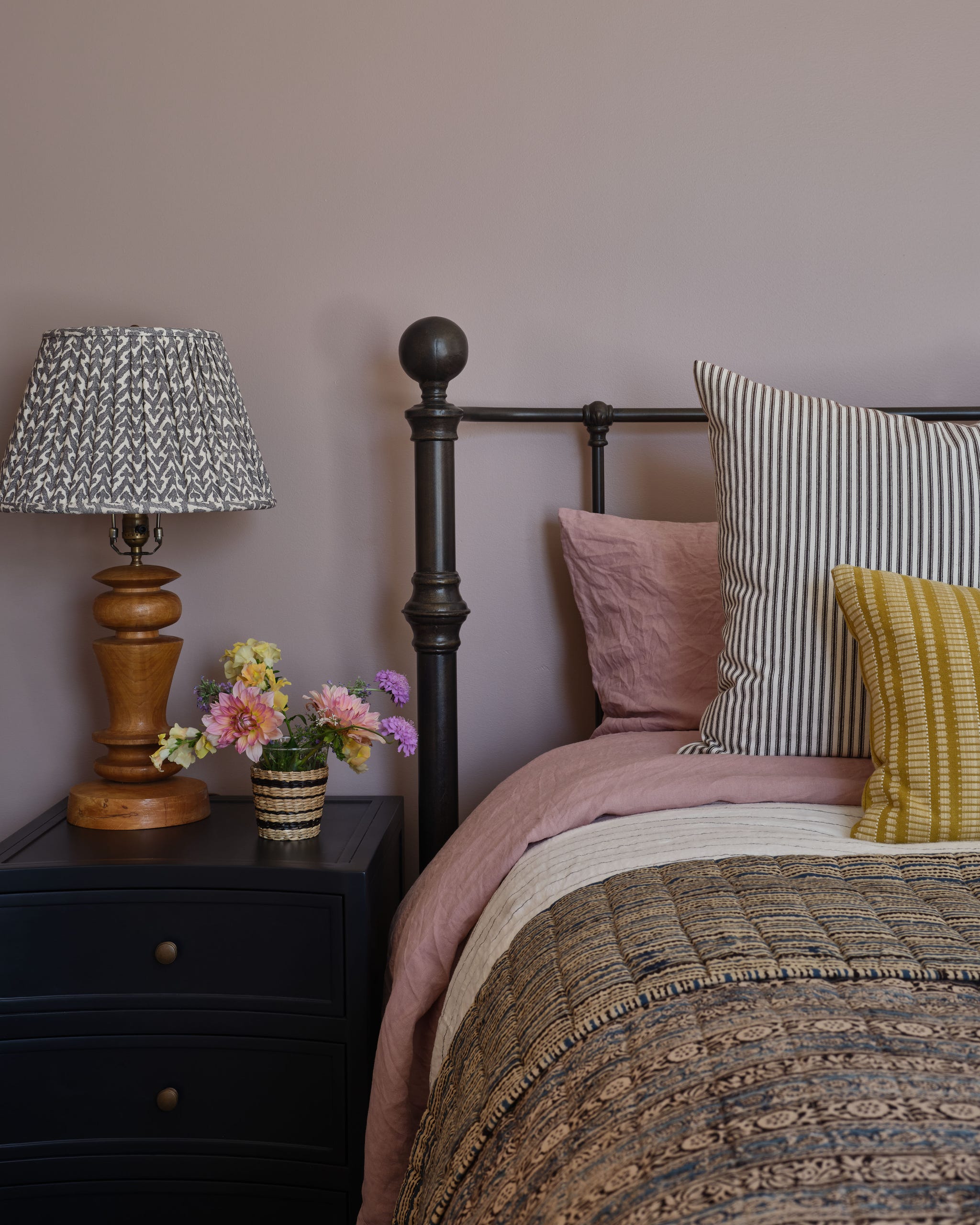
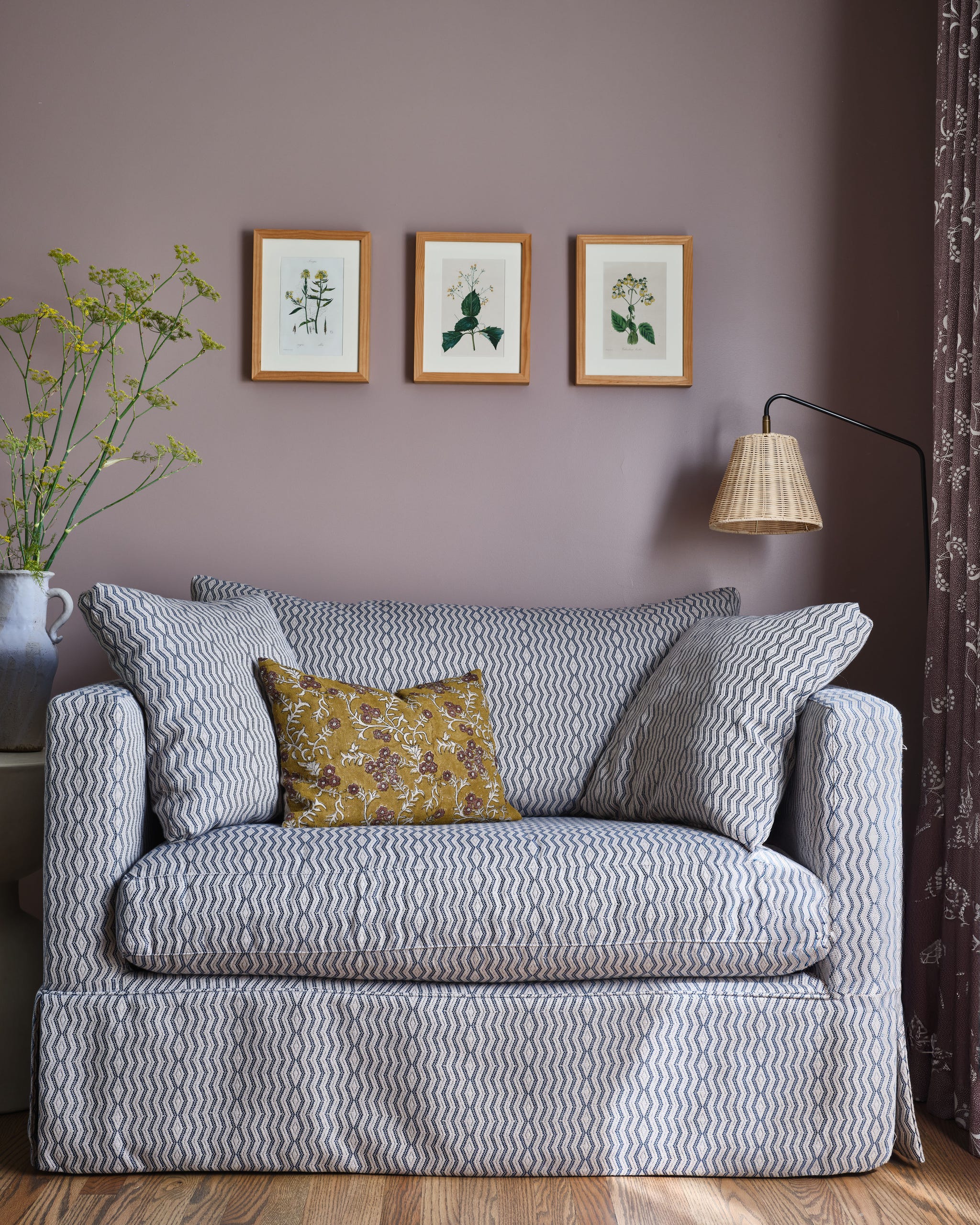
“I adore this Carolina Irving print, especially in this earthy pale plum color,” Nelson says of the fabric she chose for the window treatments. The sophisticated hue was then echoed on the walls and in the bedding. The loveseat is an old Ikea sleeper sofa she completely transformed with indoor-outdoor fabric.
GUEST BATHROOM
Subtle finishes complete the color palette.
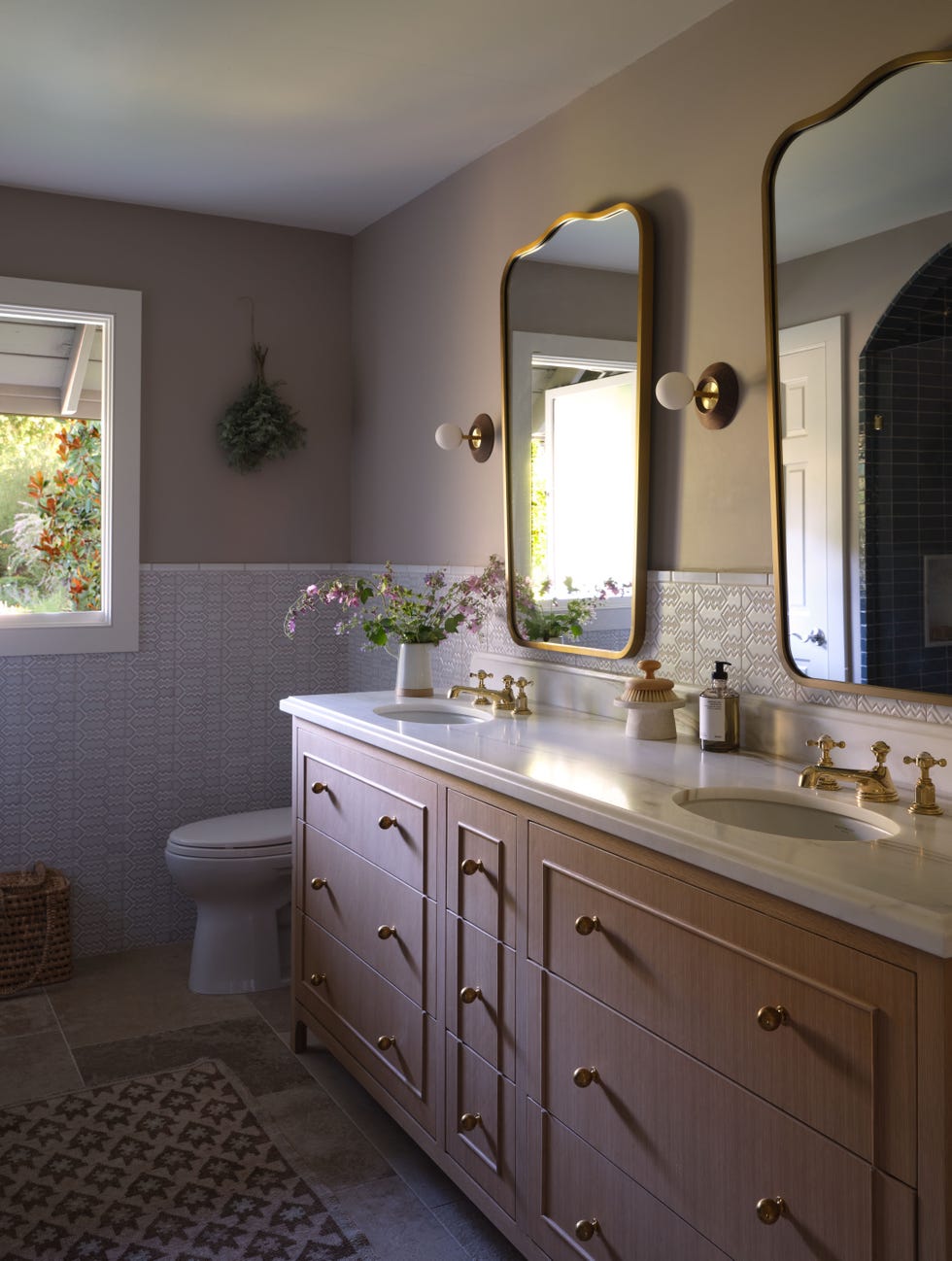
Hand-painted tile and a moody paint color give the shared bath a slightly glam feel. Additional details include all new fixtures and finishes and a custom vanity.
GUEST ROOM
Deep blue walls echo the California sky.
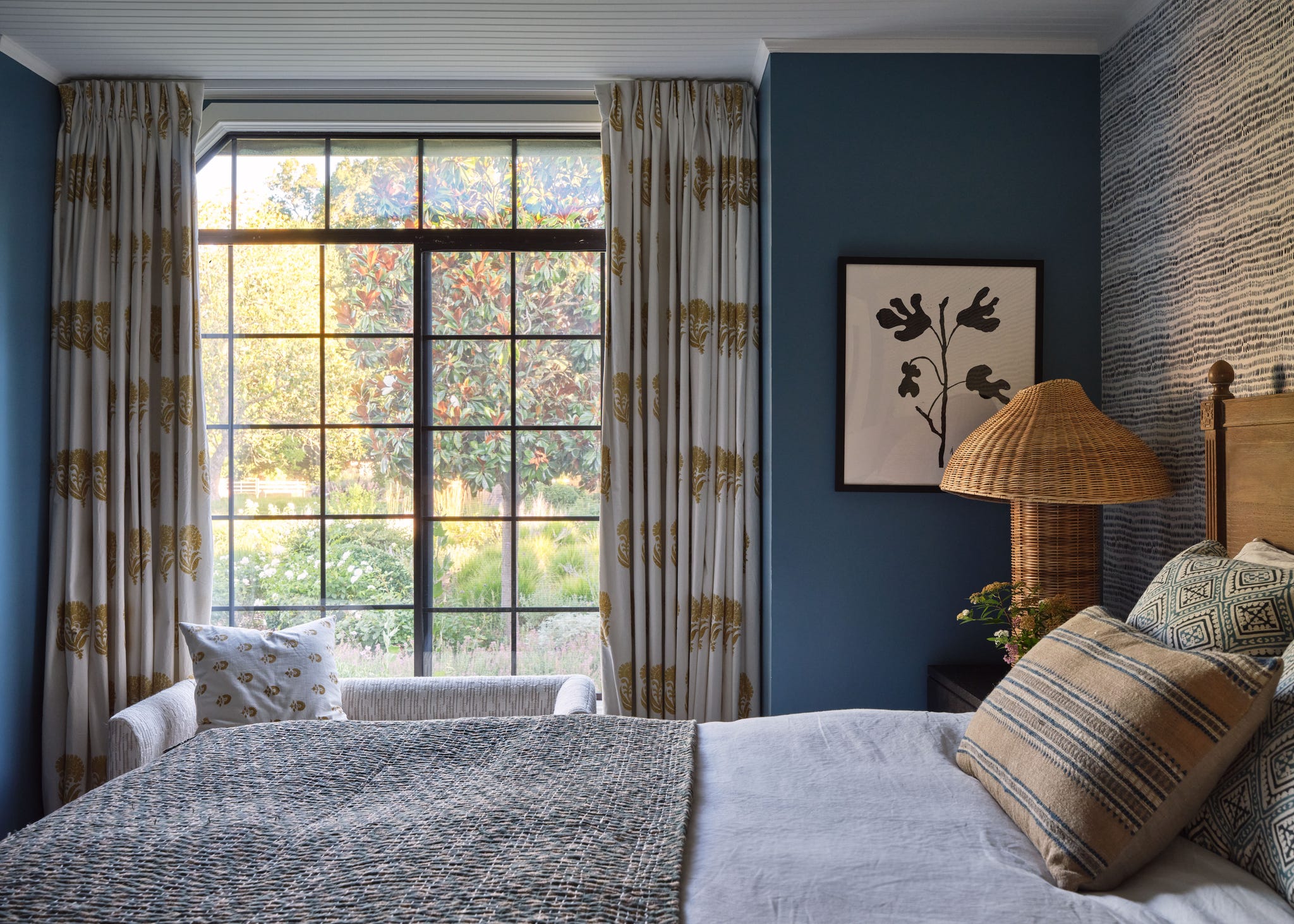
“Pattern and color was something we knew would be at the forefront of the design,” Nelson says. “I think with certain vacation homes, you want it to be very monochromatic and peaceful. And this was the opposite of that. We wanted this house to feel fun and whimsical and happy.”
KIDS’ ROOM
Layered patterns are pretty and practical.
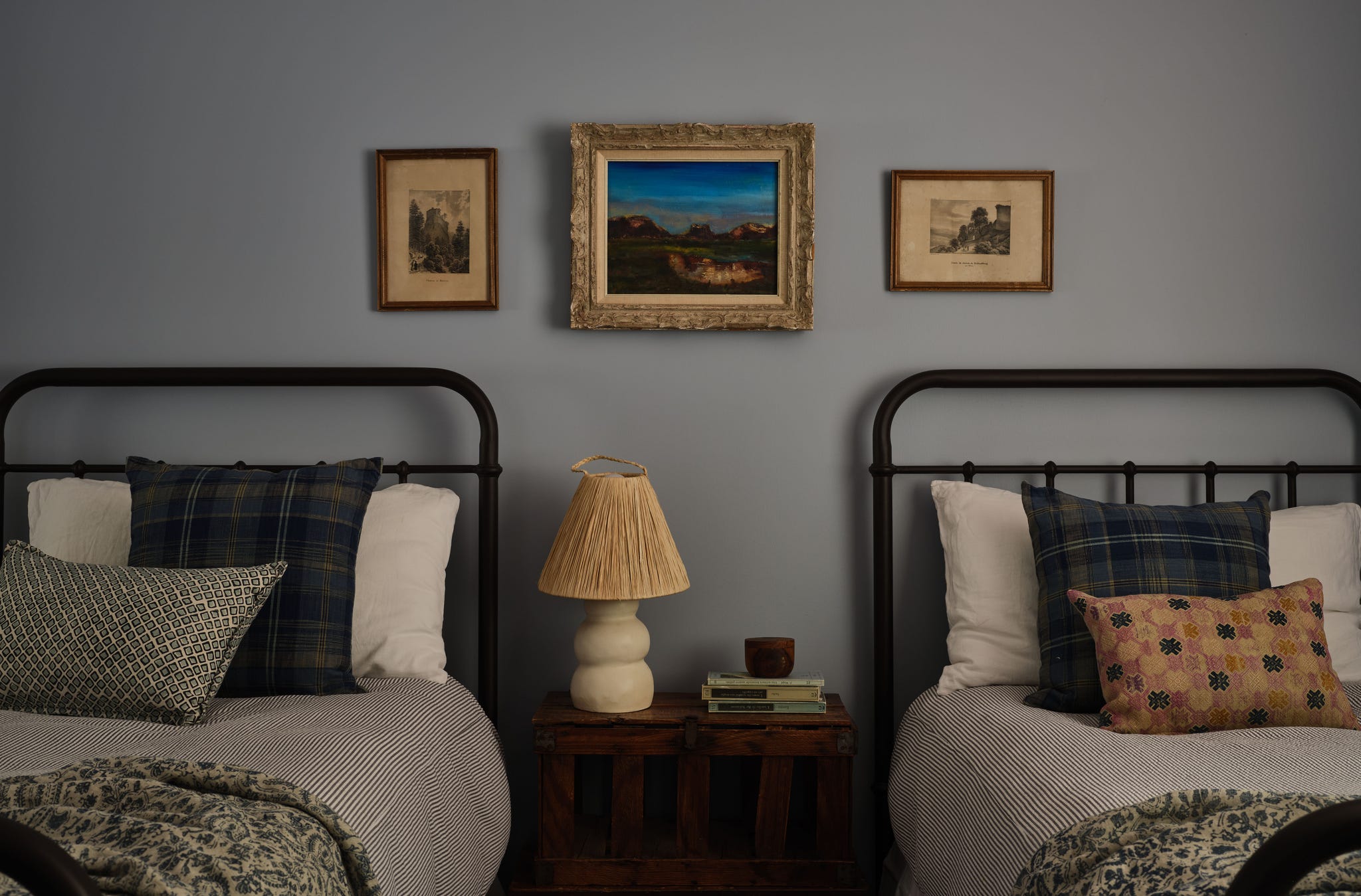
Nelson layered stripes, plaids, and florals on the twin beds. The technique isn’t just visually striking but livable. “Pattern is really effective with vacation homes because it hides the wear and tear a little more,” she says. “Plus, we were trying to have fun and not shy away from using different color palettes.”
EXTERIOR
California meets the English countryside.
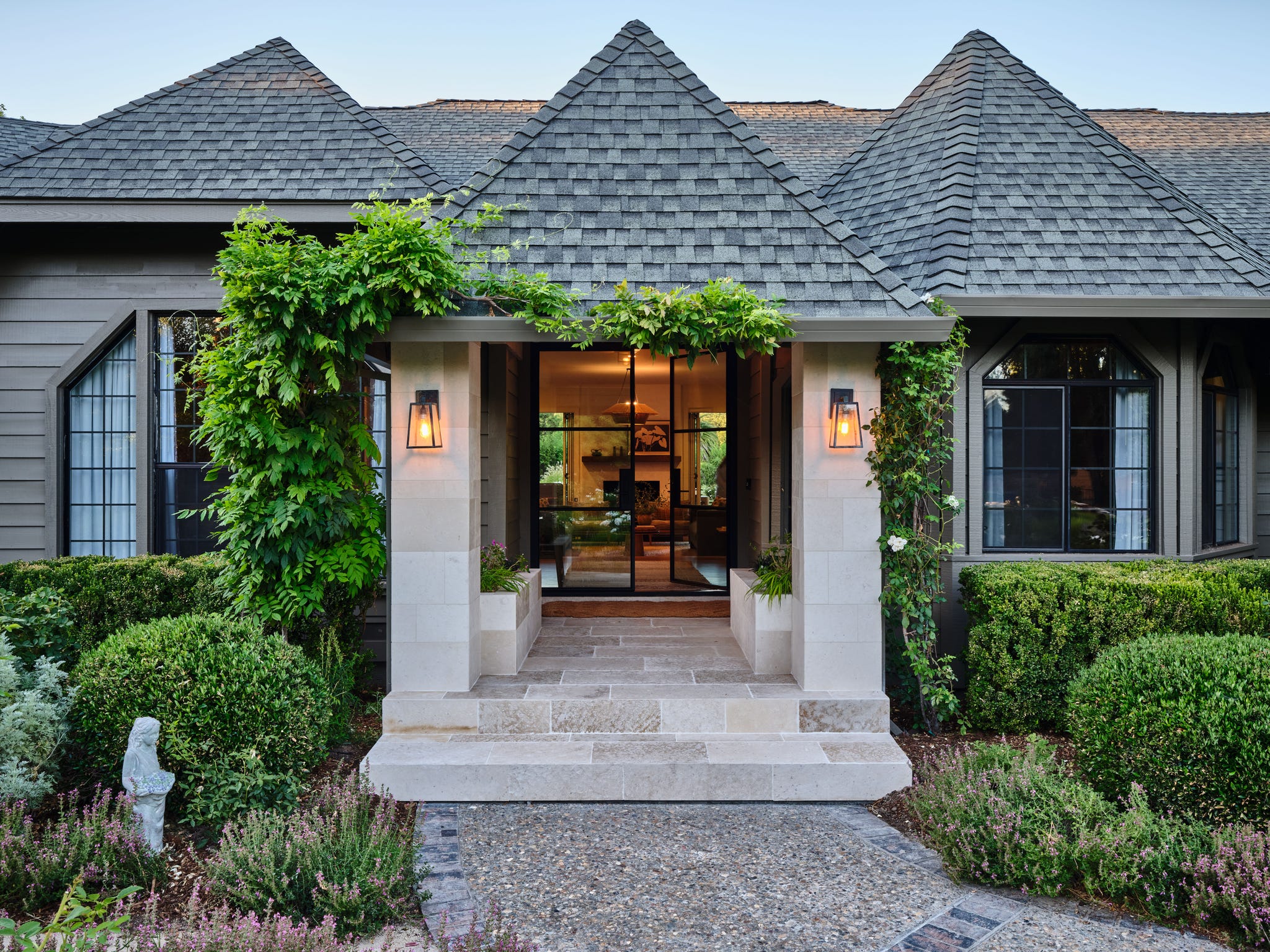
“The home exudes an English cottage charm characterized by its shingled, multi-gabled roofline,” Nelson says. To complete the effect, the front yard was transformed by landscape designer Regina Rollin of Rollin Design into a meadow inspired by classic English gardens.







